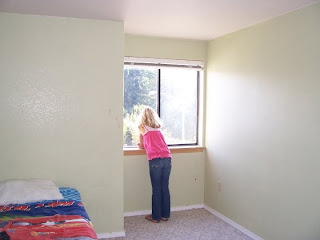So, we've been looking for a place to move. We visited a rental in a nearby town (out of the city!) and will probably be filling out a rental application soon.
This is the house. The only issue we encountered is that the driveway is steep enough that you have to go slowly so you don't scrape the underside of your car. Ask Scott how we know. LOL
This is the living room, complete with a wood-burning stove in the corner. Looking at how their furniture is placed, ours should fit fine with the exception of our piano. We're not too worried about that since we don't know how to play it (it's one of my goals to learn). To my left is the stairway, a guest bathroom, and a long hall. The carpet is berber.
To the left of wood-stove is the kitchen. Here's what it looks like, complete with a dishwasher (I haven't had one in 11 1/2 years) and normal-sized oven (my current one is 16 inches square inside).
This is where I was standing to take the kitchen photo. This large island is off to the side rather than in the middle of the kitchen. There's plenty of room for four kids to eat breakfast or for a kid to sit and do school work if they needed extra space or for mom to do some craft work or for science experiments or for extra food prep space...you get the point.
Next to the kitchen is the school room...I mean dining room...complete with a large blank wall asking for a white board and maps. There is a long hall going from the living room to this room that would make a great timeline wall. There is a coat closet next to where I am standing and the entrance to the finished two car garage. Scott would use part of the garage for his office; the rest would be for garage type stuff.
This is one half of the master bedroom. Where I am standing there is a vanity sink, the door to the master bath which has a toilet and shower, and a small walk-in closet. The window overlooks the back yard.
Here's Mika looking out the window in one of the smaller bedrooms. The other bedroom is on the other side of the wall to the right and looks exactly like a mirror image of this room with the exception of the closet design. The other room, which she has already claimed, also has a ceiling fan. Outside the door is a linen closet and a full bath that the kids would use. It has the only tub in the house.
Here's what Mika was looking at...the cul-de-sac where the kids know they'd be able to ride their bikes and play. I've already asked one of the neighbors...it's a quiet neighborhood. She's been there 13 years and there aren't any kids. Well, there are kids over there but they never come outside and that house over there has a granddaughter. The kids aren't concerned about that, though. We passed an elementary on the way in and there's a really nice park 1 mile away that we love.
Finally, there's a large, fenced backyard complete with a hammock (it's staying with the house).
The rent is within our budget. I'm guessing that the utilities would be less than what we pay now because the house is newer than ours and should be more insulated than ours. It has the space we need. They allow pets, and the property manager even said she'd reduce the pet deposit for us (normally $250 per pet...we'd only pay for 2 or the 4 we'd be bringing with us). She made it sound like we'd be approved without a problem.
It's not in perfect condition but the owner is currently painting inside, and we'd be allowed to paint however we wish. The property management company would have us fill out an initial inspection (without them hovering) so we aren't charged for damage already there before we moved in, and we can ask them to make repairs when we move in. The property management comes in and does an inspection every 4 months to maintain the property.
Now we just have to figure out how to pay moving expenses (link to Scott's blog).
What do you think?




















8 Comments:
its really nice! there was nothing i saw at all that i'd consider a downside! enough bedrooms, gorgeous kitchen, the real score though is the cul-de-sac. Living on one is AWESOME. But it isn't a nearby city. Its an hour away city. Just thought i'd point that out.
It's a gorgeous house, the kitchen especially.
The kids would be able to play outside without the worry of the busy street you're living on now. :)
It is beautiful and the neighborhood sounds wonderful too. Are you planning on walking away from your house and letting the bank have it?
The house looks great. I hope that you are able to work out the logistics of the move so that your family can be in a healthier place with no lead, and no drug dealing neighbors! I always enjoy reading your homeschool updates, and thought I'd comment.
Khadija - hsing mom to 3 boys in the middle of a move myself!
a full size oven and dishwasher would be nice. though i agree w/ Rebecca, that cul-de-sac is a major score!
you can usually call a utility company, give them an address and get high and low bill amounts to confirm the costs won't be outrageous.
Which pet aren't you taking? The house looks great. LOL @ the schoolroom, you mean dining room.
I love how you name the walls and rooms according to their homeschool uses. :-) Looks like a great place! What city is this in?
Your website is really cool and this is a great inspiring article. Home Renovation Companies
Post a Comment